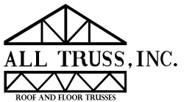A truss can be designed to span as long as a project requires, however, cohesive and comprehensive planning are needed from the earliest stages. In this case, the team at All Truss was approached to build a massive complex, the Mother Teresa Educational Building. The plans incorporated a number of design elements to give the Educational Facility a distinctive look.
Along with being highly recommended, All Truss also had an established relationship with the architect, who approached All Truss about getting involved during the project’s design phase. That early participation in the project gave All Truss the opportunity to advocate for design options where structural building components best fit the structure’s overall design, so they let the engineer and architect know what would and wouldn’t work.

The architect chose to use a standard roofing system utilizing two 75-foot girder trusses, which the team at All Truss confirmed would work for the design.
The design phase ran smoothly, in large part due to the company’s early involvement with the architect, engineer and framers. Being involved in the preliminary stages, the design was pretty simple. All of the planning and collaboration between the trades paid off at the job site.
For all of the project’s unique requirements, shipping proved to be the most formidable challenge. Shipping is always a challenge. All Truss has some of the longest trailers used in the structural building components industry; transporting the trusses for the job was a feat. Along with the proper escort vehicles, All Truss made their way, slowly but surely, to the job site.
This was not All Truss’ first “big truss rodeo” and thanks to that experience, in-house trucks and cranes, and state-of-the-art design talent, All Truss has become the natural choice for architects across Northern California. The success of the Mother Teresa Educational Building just goes to show All Truss’ skill in this highly-specialized field.


